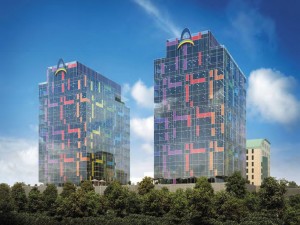- Home
- Company history
- Services: Design - Buildings - Maintenance
-
Selected Projects
- The Freight One Moscow Office Fit Out
- Servier Fit Out
- Huawei Fit Out
- Actis Wunderman Fit Out
- Arcus III
- Google Fit Out
- Kaspersky Lab Fit Out
- Krugozor Factory Redevelopment
- Morgan Stanley Fit Out
- Sheraton Hotel Reconstruction
- Stanislavsky Theatre
- Sumitomo Banking Corporation Fit Out
- Adidas Fit Out
- Microsoft Restack
- Swatch Group Fit Out
- Contact

Arcus III
Description: Shell and core office development in Moscow.
Scope Undertaken: Preparation of MEP concept, Proekt, including approval of Proekt documentation with Expertise.
Size: 43,300 m2 (approximately).
Completion Date: 2011.
Direct Client: Architectural Bureau Ostozhenka.
End User: Zapadny Most.
Architect: Architectural Bureau Ostozhenka.
General Contractor: Not applicable.




